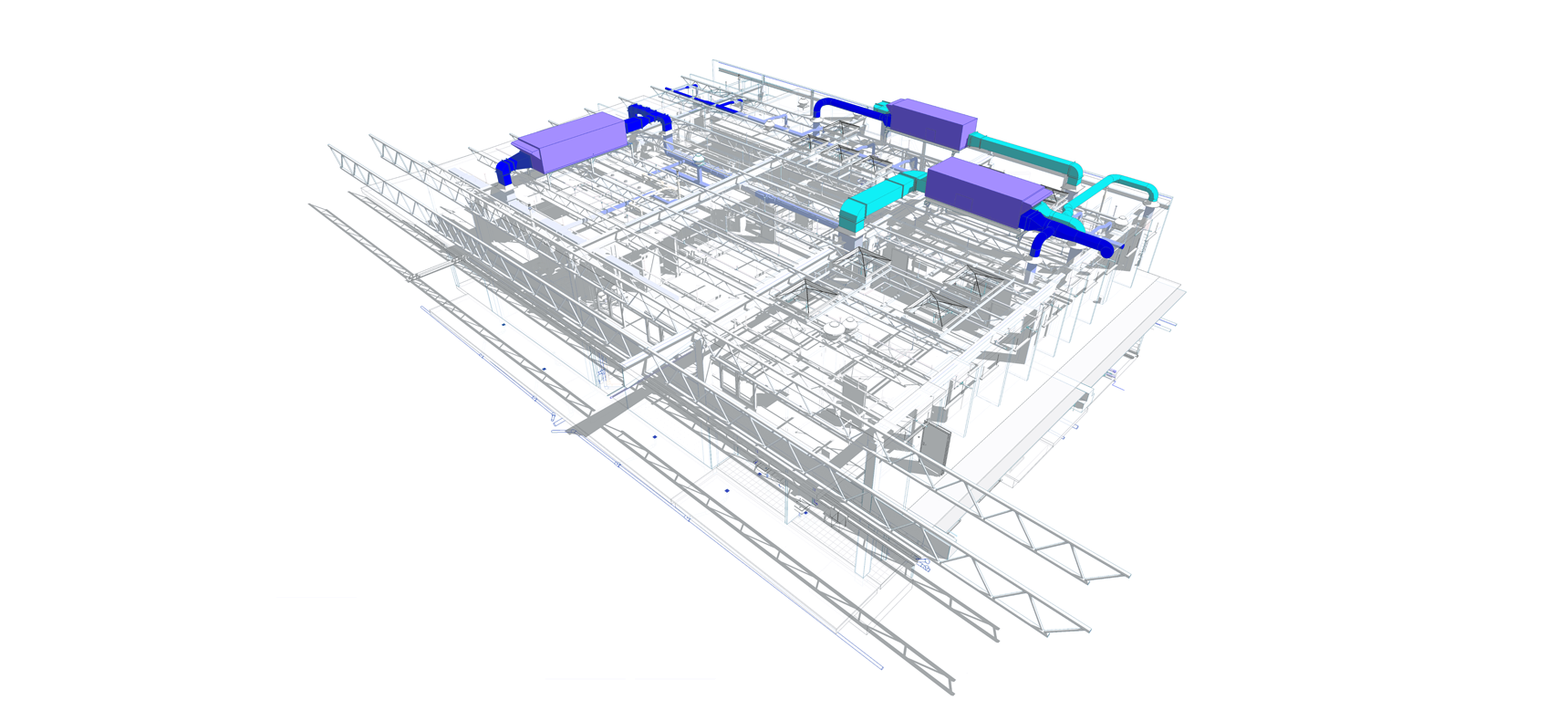quantiti takeoff
and 3d estimates

Based on a three-dimensional building model, we prepare quantity takeoff based on objects geometric data. In case of models developed by external designers, we introduce data structure and additional parameters to ensure proper accuracy of prepared estimates. Thanks to data collected in the model, we can efficiently create various quantity calculations, update takeoffs related to design changes, and generate data necessary to prepare cost estimates.
Benefits of bill of quantities:
- ability to check the accuracy of calculations,
- no need to revisit long and complex formulas in Excel or cost estimating programs,
- quick modifications based on changes in the 3D model,
- precise and accurate calculation of construction works,
- verification of bills of quantities provided by various parties involved in the project.
Information flow using BIM technology
The process of quantity calculation and BIM cost estimates using 3D models can be carried out using several methods. All methods achieve the same result, but differ in the approach to data exchange between IT software (and often project stakeholders), specifically the source of information about 3D elements.
BIM up
your design
Process
BIM up
your design
Process
The first way is creating 3D quantity estimates which are the base of cost estimates in the design software (from so-called native formats). The advantage of this approach is the possibility of adding information and changes of parameters (object features) to objects, through which the software identifies and calculates the required data (area, volume, weight, etc.). Subsequently, the information is transferred, usually in the form of a spreadsheet, to the cost estimating software. In the cost estimating software, our experts supplement calculations scope with data related to site works technology and information about unit prices. In the case of changes to the design, bill of quantity is automatically updated, however spreadsheets with quantities need to be again imported into cost estimating software.

The second method is based on the BIM cost estimating software – that is the one that can import the entire 3D model into the cost estimating environment. The import is usually done through OpenBIM technology, using the open IFC format. Such approach allows cost estimators to perform calculations directly from 3D objects at the level of the cost estimating software and maintain full control over the developed calculations (one person manages information on the quantity of works and unit prices). However, the use of BIM estimating software requires a model with structured data and proper parameters based on which formulas for quantity calculations are defined. In the case of working with a model with unstructured parameters, it is necessary to change them in the native format (usually, it is necessary to involve the author of the 3D model) and again update the model in cost estimation software.
This is due to the fact, that the cost estimator has little ability to manipulate unstructured data. When using the method of importing the 3D model into the cost estimating tool, it is recommended to check the completeness of the parameters before working on the cost estimate. The model should be sufficiently advanced (mature enough) to take full advantage of the information flow automation process that underlies the BIM technology.
Regardless of the abovementioned ways of information flow, BIM management requires the cooperation of designers, cost estimators, and other project stakeholders. Our offer includes the full support of the quantity and cost estimates, starting from the coordination of filling parameters inside the model, checking the BIM models integrity, through preparation of cost estimates.

BIM
FOR DESIGNERS
Designer Support

clash
detection
Clash Detection

3D
quantity takeoff
3D Quantity Takeoff

BIM 4D
project management
4D BIM Schedule

digital
twin
Digital Twin

BIM for manufacturers
w REVIT
BIM for manufacturers

