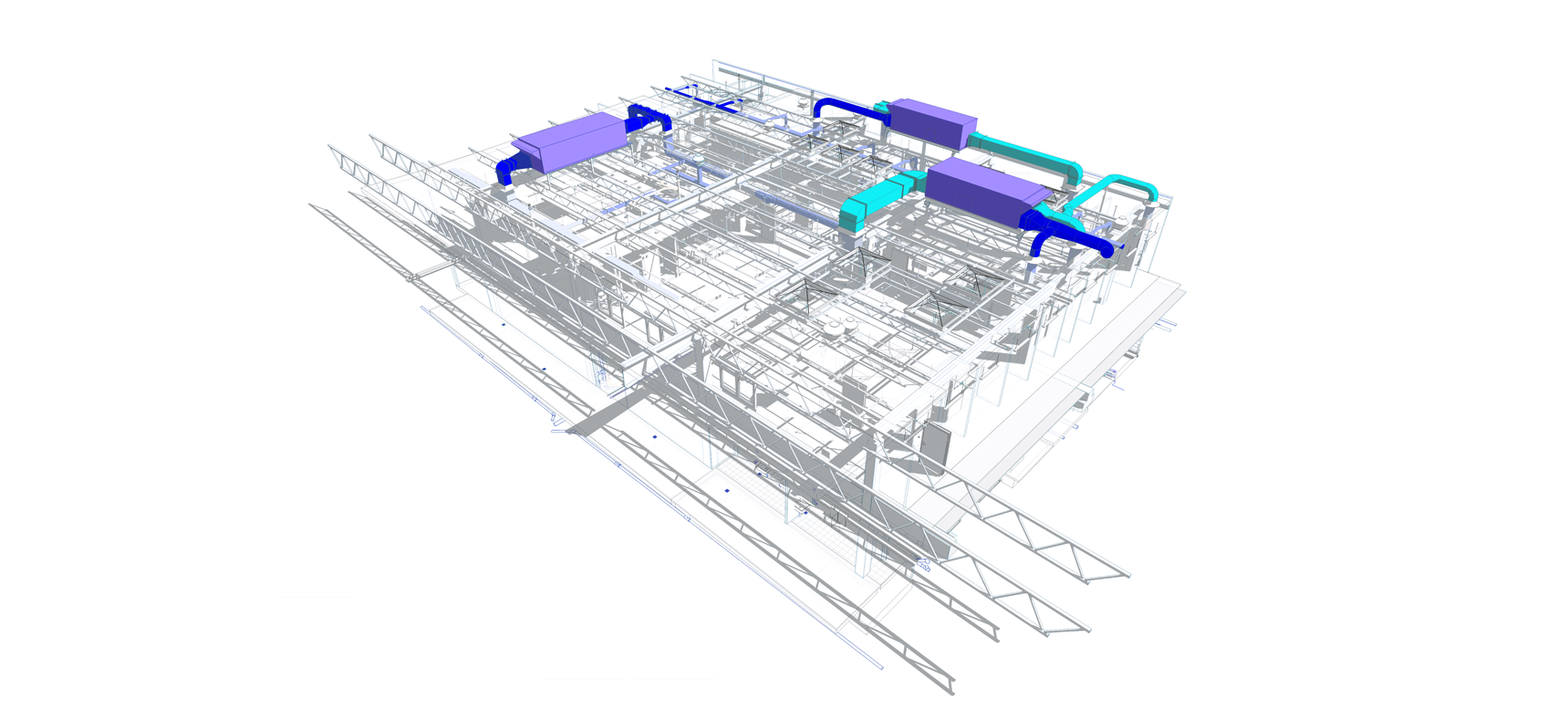SCHEDULE
BIM 4D

Modern digital tools allow the design data contained in the model to be combined with the project schedule. This connection is called the fourth dimension of BIM – BIM 4D. Planning the work using a model undoubtedly improves the ability to visually evaluate the planned tasks. By preparing schedule with the use of a model, it is possible to determine the correct order of tasks or to various schedule scenarios. The developed simulation enables sharing the result of the planning process with other stakeholders involved in the project. In particular, it is helpful for those parties who have not been directly involved in project planning, but needs to use the information included in schedule to carry out their tasks. As a part of our planning services, we create various types of schedules (conceptual, contractual or executive).
We support project managers and cooperate with planners in schedule development and maintenance tasks.
Benefits of BIM 4D:
- facilitated schedule analysis by various project stakeholders,
- better assessment of site works tasks sequence,
- possibility to reduce total project duration comparing to traditional project planning methods,
- correct and quick assessment of the project progress visible in 3D model.
BIM project management
Most planners and project managers on both the developer and contractor sides, face the need to develop a project plan and schedule. Schedules, like project documentation, grow in maturity throughout the project lifecycle to support the increasing amount of information. At the early stage of the investment, we can talk about framework schedules, then contractual schedules, executive schedules, and finally lookahead schedules usually developed within the timeframe of 4-12 weeks. Starting from project development at the executive level, working with a schedule becomes demanding even for experienced planners. Maintaining the correct logical relationships between multiple tasks, the correctness of time assumptions, and finally task updates as the project progresses is challenging. According to studies conducted by a several opinion-forming institutions, time delays caused by various reasons affect more than 70% of construction projects.
BIM up
your design
Process
BIM up
your design
Process
BIM 4D connects the information contained in the 3D model with time assumptions. The person responsible for planning can select and connect Gantt chart tasks with 3D objects in the model space. These are not necessarily all 3D elements of a given type, it is possible to create a combination of selected objects for a specific task. In this way we obtain data about the resources needed to complete the task, and we can perform logistics or plan expenses for a given group of elements in the model. After the completion of the 4D schedule, we obtain a simulation of the object construction – simply speaking, without a thorough analysis of many tasks and assumptions in the schedule, we see how the object will be delivered. Such schedule representation facilitates communication between all participants of the investment process.
By linking schedule with 3D model, updating stie works progress automatically updates also information about progress in 3D model space. This way, we can instantly see planned and current progress of the project using BIM. Thanks to the easy interpretation of the 4D schedule, we can introduce corrective or preventive actions and include the information from the project progress analysis in the risk assessment process.

This is where BIM unlocks much of its potential. The BIM methodology allows data collected from various project management processes to be converted and combined in one place, i.e., 3D element information from the design process, costing data from the cost estimation process, and time data from the planning process. All this information is used to develop a project cash flow. Based on the cash flow, projects are evaluated in terms of profitability, progress, or credit risk.
Every investor wanting to take advantage of the external funding sources, faces the need to develop a cash flow. Using BIM methodology, cash flow is prepared by combining price information of building elements with time data – thus obtaining the fifth dimension of BIM (BIM 5D). What distinguishes financial data prepared this way is the high reliability regarding funds required in a particular time period. Traditional methods of preparing cash flow based on a traditional Gantt chart, Excel spreadsheet, and project drawings were extremely time-consuming and had a low level of reliability. In addition, any time of scope changes required the preparation of a new cash flow– as once produced information were lost.

BIM
FOR DESIGNERS
Designer Support

clash
detection
Clash Detection

3D
quantity takeoff
3D Quantity Takeoff

BIM 4D
project management
4D BIM Schedule

digital
twin
Digital Twin

BIM for manufacturers
w REVIT
BIM for manufacturers

